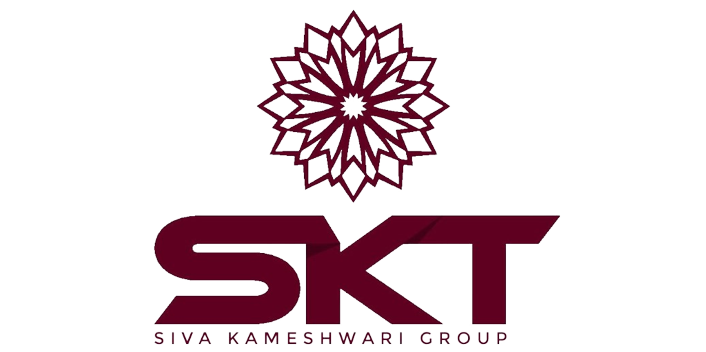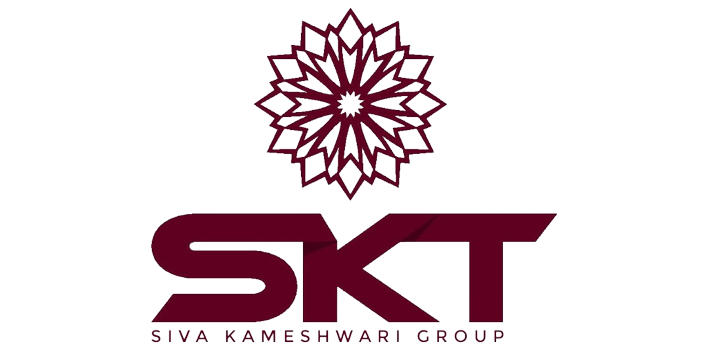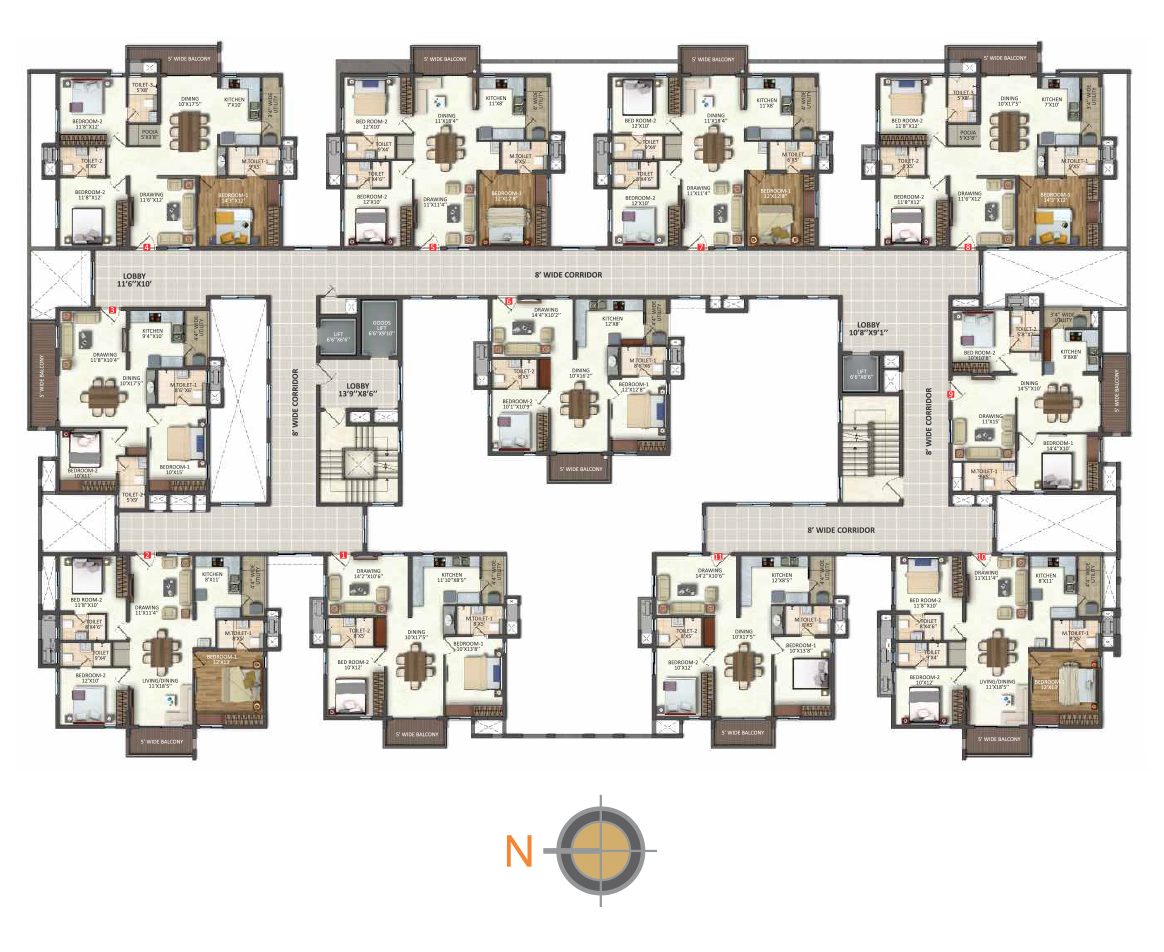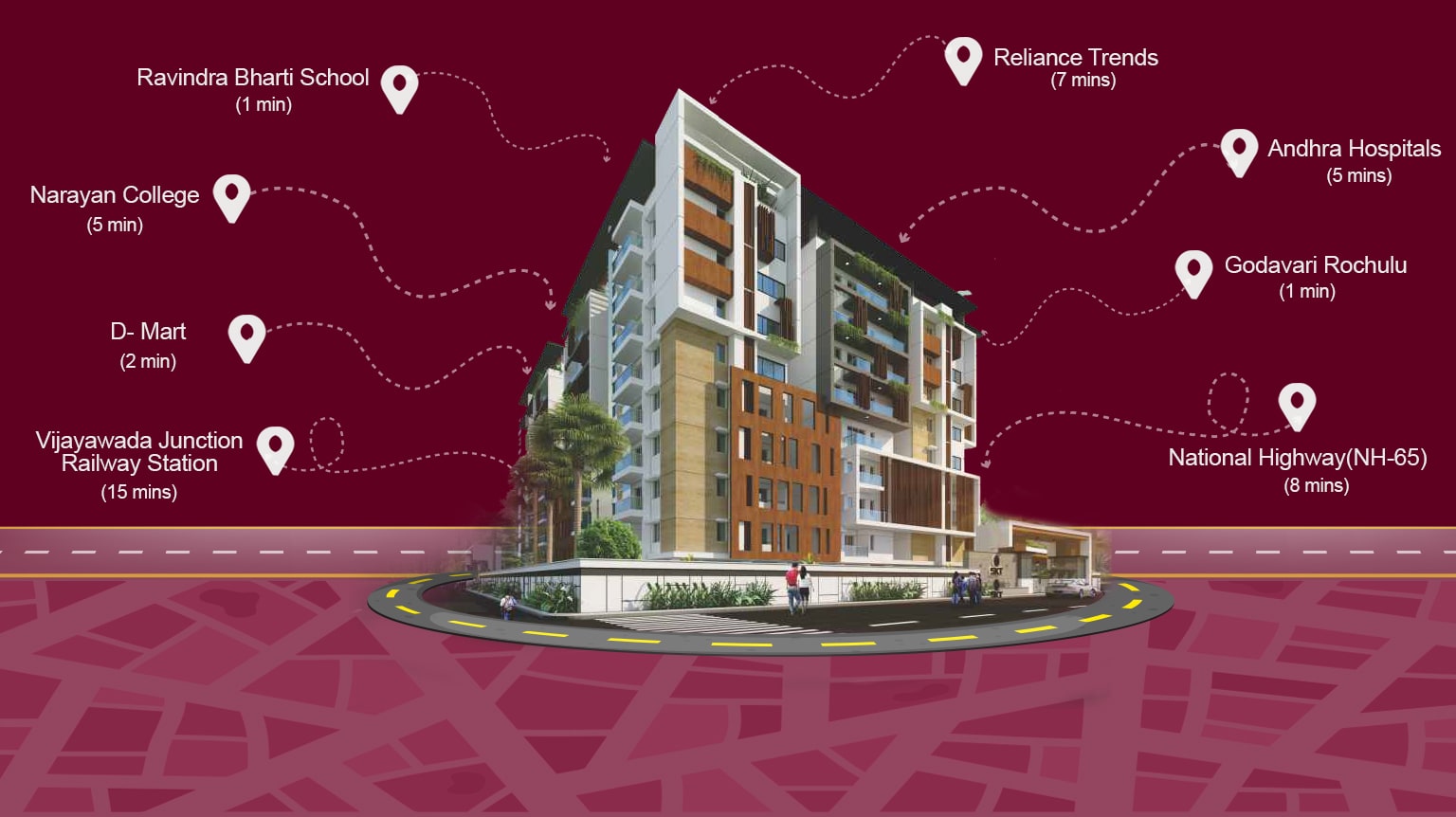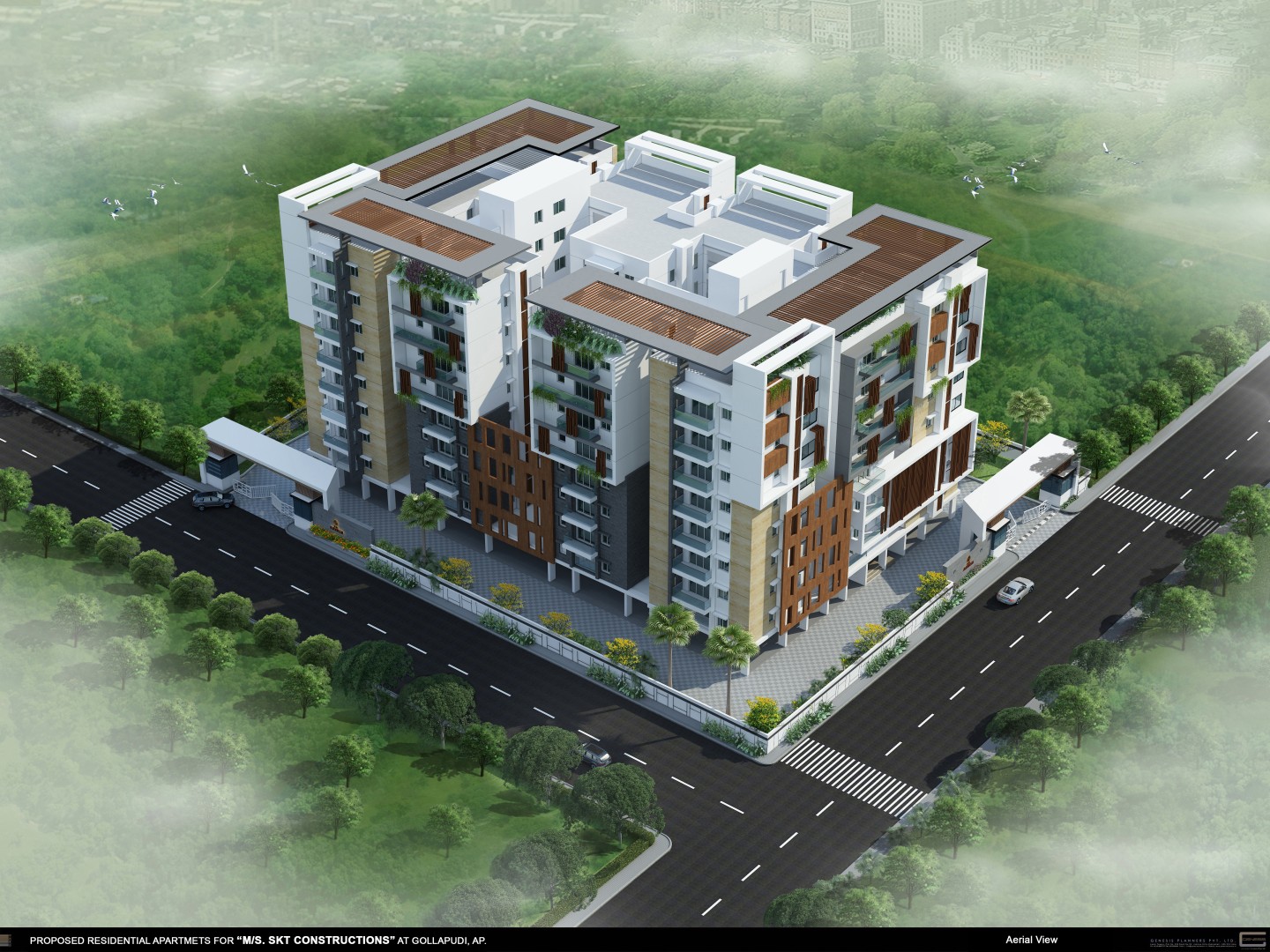
Beauty Knows No Boundaries
Where blue skies and azure waters become one. At the water’s edge luxury reaches out into infinity. Explore sprawling spaces of emerald green. Where paradise at home transforms into parklands at your doorstep.
Project Aprroved By
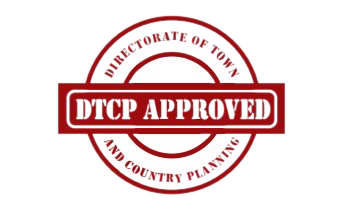

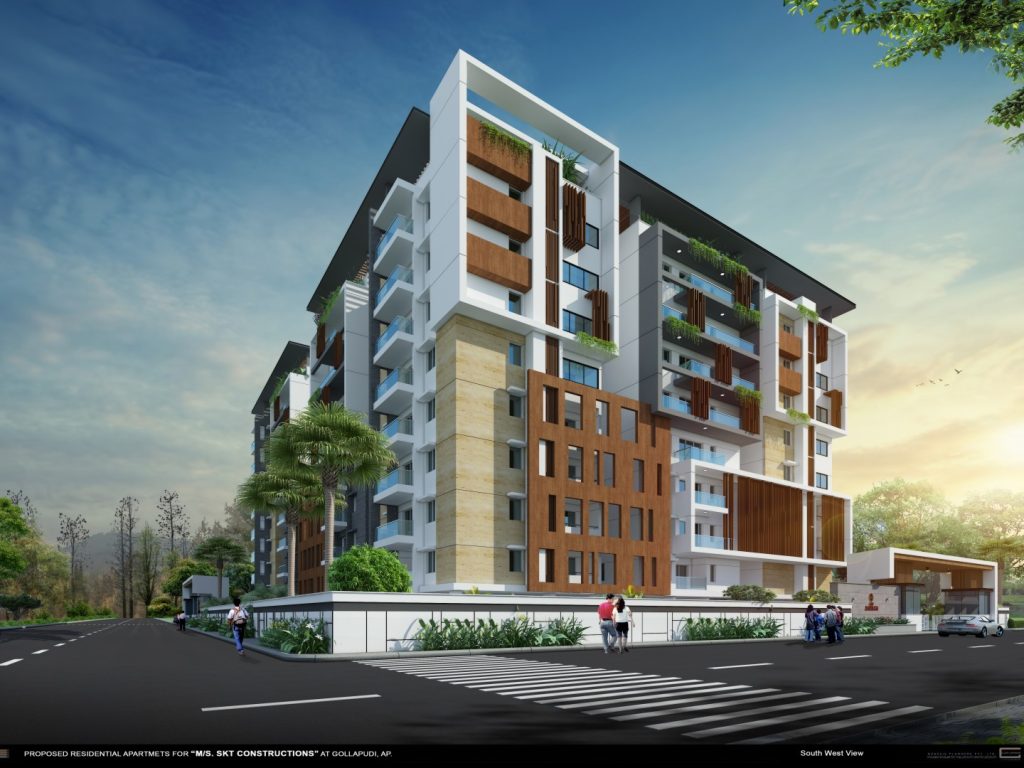
Amenities
The options to indulge & pamper are endless!

Lift

Temple
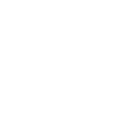
Gymnasium

Children Play Area

Jogging Track

Indoor Games

Multipurpose Hall
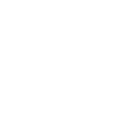
Mini Theatre

Half Basket Ball Court

Lift

Temple

Gymnasium

Children Play Area

Indoor Games

Jogging Track

Multipurpose Hall

Mini Theatre
In a hurry? Let us call you with the details
Near By Connectivity
Schools & Colleges
⭐ Reqelford International School- 18 min
⭐ Davis High School- 5 min
⭐ Serenity High School- 12 min
⭐ Gowthami Junior College- 4 min
⭐ KLR Degree College- 4 min
⭐ Geethanjali College of Technology- 7 min
Offices
⭐ ECIL- 24 min
⭐ NFC- 26 min
⭐ Hindustan Cables Limited- 28 min
⭐ Kushaiguda Industrial Area- 22 min
⭐ Uppal Industrial Area- 43 min
Centres Of Contiguity
⭐ ECIL X Roads- 12 min
⭐ Dr AS Rao Nagar- 14 min
⭐ Sainikpuri- 16 min
⭐ Neredmet- 20 min
⭐ Yapral- 31 min
⭐ Shamirpet- 17 min
Hospitals
⭐ ESI Hospital- 23 min
⭐ Nithin Hospital- 3 min
⭐ Sai Rushi Hospital – 3 min
⭐ Thulasi Hospital ( ECIL X Roads): 12 min
⭐ Thatha Hospital ( Dr. AS Rao Nagar)- 14 min
⭐ Shreyas Hospital (Dr AS Rao Nagar) – 14 min
Specifications
STRUCTURE
RCC framed structure.
SUPER STRUCTURE
8” thick AAC blocks works for external 4” thick blocks for internal walls.
PLASTERING
Internal : Two coat sponge finish
External : Two coat sponge finish
DOORS
Main Door : Teak wood / Wpvc frame with flush designer shutter
Internal Door : Teak wood / Wpvc with flush door shutter
Windows : UPVC frame with safety grill and mosquito mesh.
PAINTING
External : Two coat emulsion paint over a coat of primer
Internal : Smooth finish with two coats of emulsion paint over a coat of primer
FLOORING
2’X2’ verified flooring tiles.
BATHROOMS
Anti skid tiles with 6’ wall dadooing.
Utility
Anti Skid flooring tiles.
Corridors
Granite / Tiles.
Kitchen
Granite platform with stainless steel sink provision for fixing of exhaust fan & chimney.
Drainage
SWR sanitary pipeline.
Electrical
Concealed copper wiring with adequate points for lights, fans, refrigerator, TV, geyser, and a/c with ISI certified brand. 3 phase supply with individual meter.
Sanitary ware
Premium quality CP fittings.
LIFTs
Branded 6 passenger capacity.
Generator
Generator will be provided for all common areas.
Parking
Entire parking well designed to suit the no. of parking required.
Note
GST, Registration charges and any other Govt. Charges has to be borne by the purchaser. false ceiling must borne by the purchaser.
